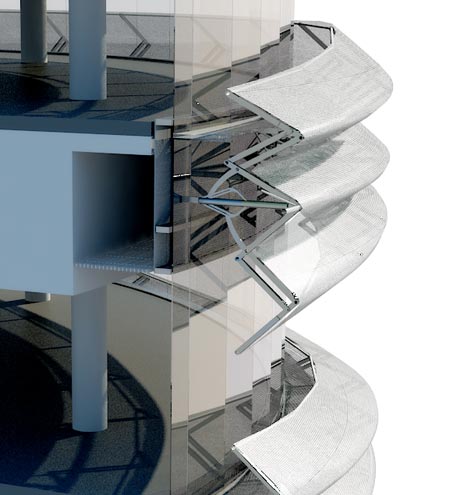
Developing the kinetic facade on the CJ R&D Center presented some unique technical challenges in terms of visualizing a range of motion for a mechanical assembly of parts. As architectural designers, we’re accustomed to working with static elements. CJ called for new methodologies that would enable us to easily manipulate hierarchical structures of linked components, allowing us to visualize how a modification to one part would effect the whole system. To do this, we used a combination of tools (inverse kinematics, wire parameters and animation constraints) originally intended for use in character animation within 3ds Max . Read the rest of this entry »
Many of us have struggled with incorporating analysis data from energy consultants or software like Ecotect and Energy Plus into the the early stages of design. This is largely due to the cumbersome process of moving models between design and analysis software, or worse, the necessity to completely rebuild a model to suit a particular type of analysis or tool. To complicate things further, the result of such efforts isn’t easily incorporated back into the design process, because the data harvested is usually output in a static format such as a chart or two-dimensional graphic. A large part of our research is focused on discovering methods of improving the design/ analysis workflow so that that analytic tools can inform decisions made in the early stages of design. In this post we demonstrate a workflow for moving 3d geometry from our design tool, 3DStudio Max through Rhino/ Grasshopper, into our analysis tool, Ecotect. After gathering data, we import a 3-dimensional representation of that information back into Max to help shape the design. This process is also compatible for use with Maya or any other 3d modeling tool that can work with vertex colors (known as false color in Rhino) such as Blender or Unity.


