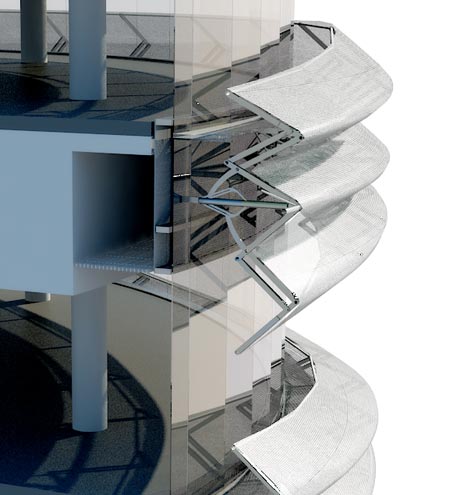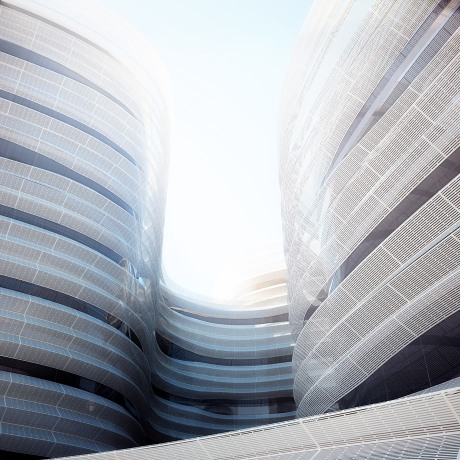Last fall a custom data visualization developed by our research team was featured on the information is beautiful website as part of their information is beautiful awards. In this post we discuss why we developed the graphic and how it is used.
Incident Solar Radiation is one of the most common types of analysis performed by architects at the conceptual design stage. Results indicate where solar heat gain might be an issue. These are areas where glazing should be minimized and exterior sunshades should be considered. Unfortunately, Ecotect does not have a way of communicating all of the results of this analysis in a single concise graphic format. As part of the research effort, we have developed a grasshopper definition that generates a graphic representation of both heat intensity and panel orientation in a single frame. Read the rest of this entry »







